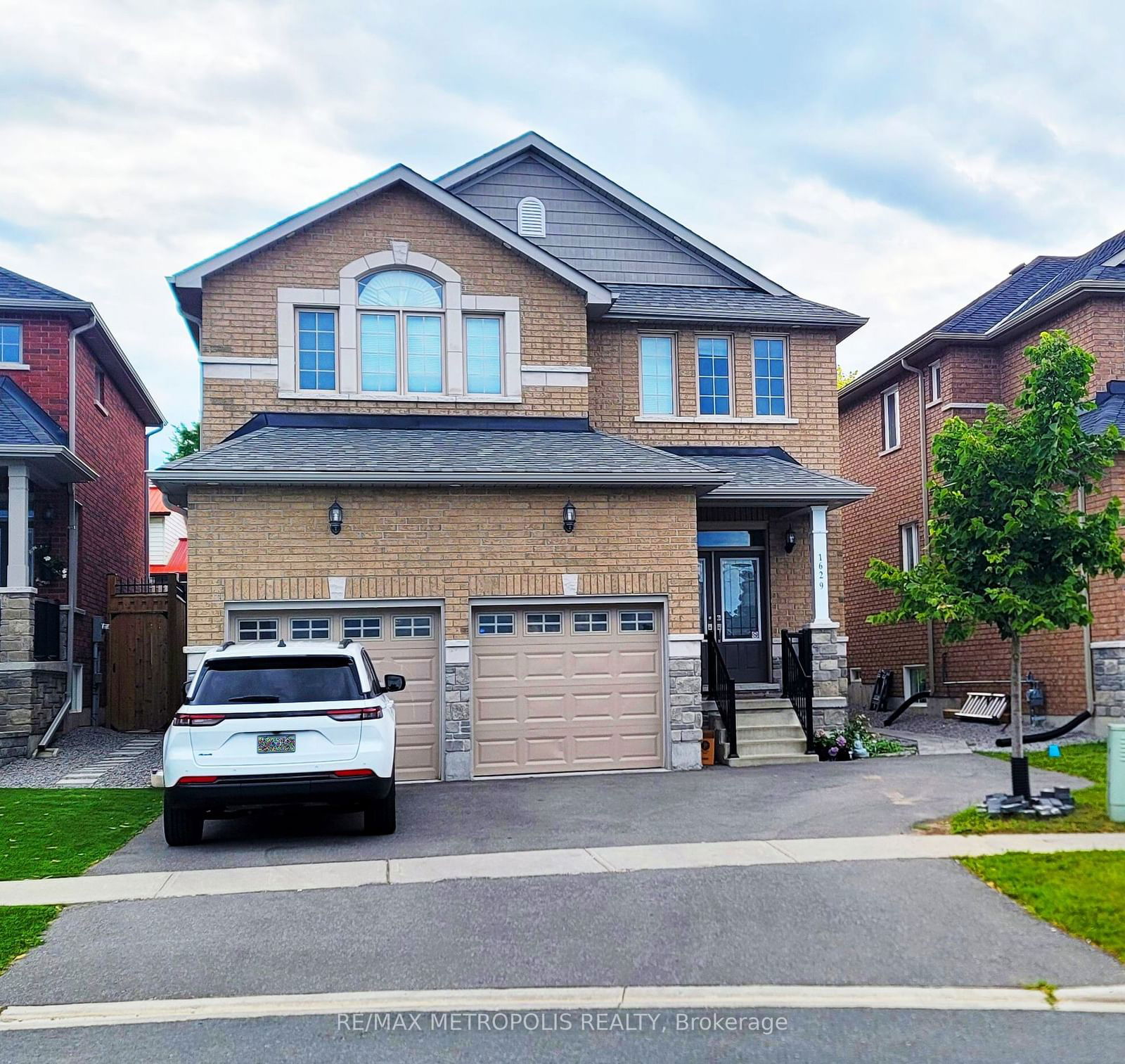$969,000
4+2-Bed
4-Bath
2500-3000 Sq. ft
Listed on 9/18/24
Listed by RE/MAX METROPOLIS REALTY
Welcome to this executive home boasting 4 spacious bedrooms & 3 bathrooms on the upper level, complemented by an additional 2 bedrooms & 1 bath on the lower level. With a total of 2,695 sqft of living space above grade & separate entrance leading to finished basement featuring in-law suite that presents rental potential for investors. This residence is designed for both comfort & versatility. This residence exudes elegance with 10' high ceilings & spiral staircase, open concept living space includes family room with cozy fireplace & gourmet eat-in kitchen feautring stainless steel appliances, granite countertops, & walkout to vast backyard - perfect for outdoor gatherings. Ideally situated with easy access to Highway 115, close to restaurants, shopping, schools, Fleming College, offering both convenience and a touch of luxury.
Main level appliances: fridge, stove, dishwasher, washer, dryer. Lower level appliances: fridge, stove, washer, dryer
To view this property's sale price history please sign in or register
| List Date | List Price | Last Status | Sold Date | Sold Price | Days on Market |
|---|---|---|---|---|---|
| XXX | XXX | XXX | XXX | XXX | XXX |
| XXX | XXX | XXX | XXX | XXX | XXX |
| XXX | XXX | XXX | XXX | XXX | XXX |
| XXX | XXX | XXX | XXX | XXX | XXX |
| XXX | XXX | XXX | XXX | XXX | XXX |
X9356844
Detached, 2-Storey
2500-3000
5+6
4+2
4
2
Attached
4
6-15
Central Air
Finished, Sep Entrance
Y
Brick
Forced Air
Y
$7,057.84 (2023)
154.95x40.26 (Feet)
